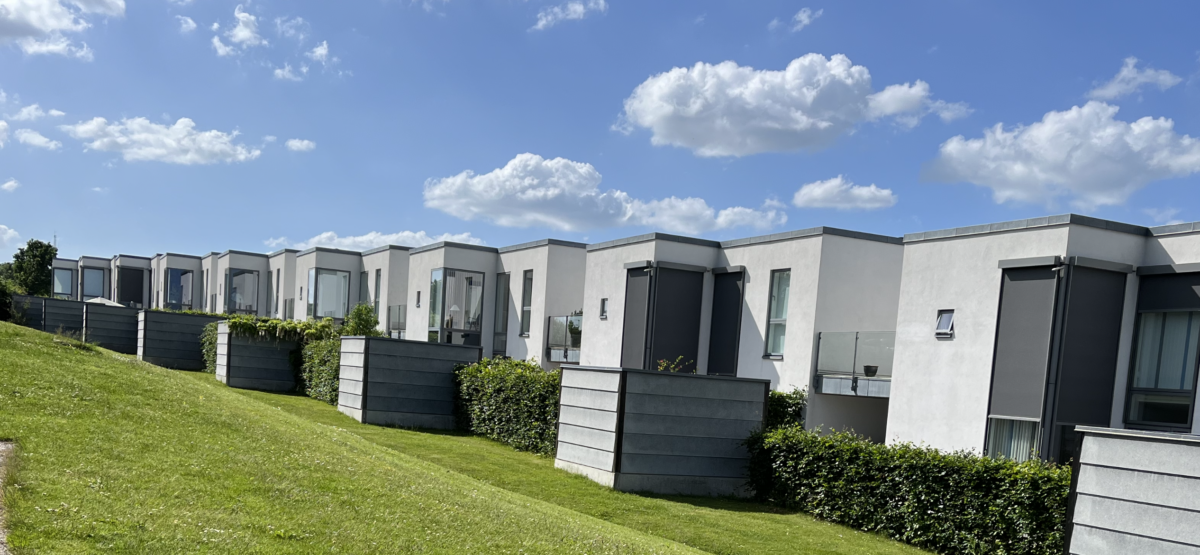Generelle tegninger etape 1 & 2
Tegninger etape 1
- Generelle tegninger
1B – Situationsplan 45A – Gulvplan
42C – Bolig type 1.10 – 1.14 – Køkken – bryggers
- Tegninger bolig type 1.12
2.12D – Bolig type 1.12 – Plan stueetage og 1.sal
- Tegninger bolig type 1.13
2.13D- Bolig type 1.13 – Plan stueetage og 1.sal
20.10B- Bolig type 1.13 – Facader
- Tegninger bolig type 1.14
2.14D- Bolig type 1.14 – Plan stueetage og 1.sal
Tegninger etape 2
- Generelle tegninger
10.13B – Bolig type 1.10+1.11+2.10+2.11- Tværsnit D-D
40D – Bolig type 1.10+1.11+2.10+2.11 – Toilet – bad – rum 1.4 + 1.4A
- Tegninger bolig type 1.10
2.10B – Bolig type 1.10 – Plan stueetage og 1.sal
10.17B – Bolig type 1.10 – Tværsnit H-H
10.18B- Bolig type 1.10 – Tværsnit I-I
10.20B – Bolig type 1.10 – Længdesnit K – K
36B – Bolig type 1.10 – Indvendig trappe
- Tegninger bolig type 1.11
1.11-2.11 – Bolig type 1.11 – Plan Stueetage og 1.sal
1.11-10.17 – Bolig type 1.11 – Tværsnit H-H
1.11-10.18- Bolig type 1.11 – Tværsnit I-I
1.11-10.20 – Bolig type 1.11 – Længdesnit K – K
1.11-36 – Bolig type 1.11 – Indvendig trappe
- Tegninger bolig type 1.10 + 1.11
20.10B – Bolig type 1.10 + 1.11 – Facader
10.16B – Bolig type 1.10 + 1.11 – Tværsnit G-G + Delsnit G1 – G1
10.19B – Bolig type 1.10 + 1.11 – Delsnit J – J
41.1B – Bolig type 1.10 + 1.11 – Toilet – bad – rum. 2.2
Tegninger bolig type 2.10
3.10B – Bolig type 2.10 – Plan stueetage og 1.sal
- Tegninger bolig type 2.11
3.11A – Bolig type 2.11 – Plan stueetage og 1.sal
- Tegninger bolig type 2.10 + 2.11
21.10A – Bolig type 2.10 + 2.11 – Facader
10.10A – Bolig type 2.10 + 2.11 – Tværsnit A-A
10.11A – Bolig type 2.10 + 2.11 – Tværsnit B-B
10.12A – Bolig type 2.10 + 2.11 – Tværsnit C-C
10.14A – Bolig type 2.10 + 2.11 – Delsnit E – E
10.15A – Bolig type 2.10 + 2.11 – Længdesnit F-F
41.2B- Bolig type 2.10 + 2.11 – Toilet – bad – rum. 2.2A
35A – Bolig type 2.10 + 2.11 – Indvendig trappe
37 – Bolig type 2.10 + 2.11 – Plan Terrasseplanker på Tagterrasser
